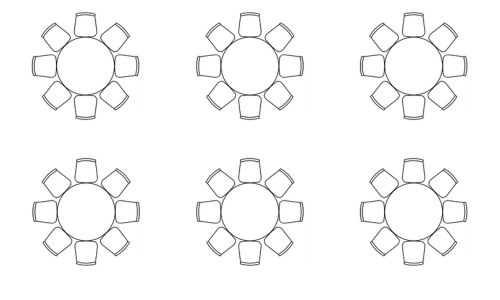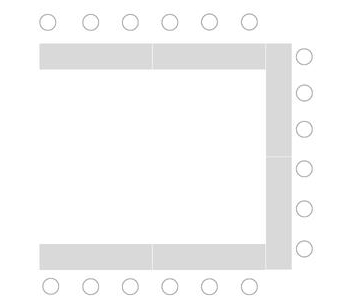Meet
The Study and the Drawing Room
From seminars and conferences to weddings and social receptions, The Guv’nor means business. When you book your function in the Study or Drawing Room you can be sure you’ll be adding little something special to your event.
With our great location in the centre of St John’s, The Guv’nor’s function rooms are ideal for social gatherings, family parties and wedding receptions. In fact, we’ve got the perfect location for any event where you want a warm atmosphere and a touch of elegance.
We also continue to receive rave reviews from the business community for our performance hosting seminars and conferences. We cater to small businesses in a really big way, with stately ambiance and a generous function menu. Most importantly, we can make your function happen fast and on your budget.
Business Events
The small business community has a history with The Guv’nor and we’re delighted to have earned their respect. We are fully equipped to host your meeting, seminar, workshop or conference. In addition to gorgeous spaces, we offer a full function menu, high speed internet service, and a complimentary screen. We can also provide flipcharts, a conference telephone and a data projector for a small additional charge.
Social Gatherings
Is your gathering more personal and social? Are you celebrating one of life’s milestones? There’s nothing like a romantic atmosphere steeped in that historical feel to make those special occasions one-of-a-kind. Retirement parties, wedding receptions, rehearsal dinners, birthdays, anniversaries. Life has too many joyous moments to mention! Come celebrate in the Guv’nor’s Study or Drawing Room – very special rooms for very special people.
More Reasons to Meet at The Guv'nor
Let The Guv’nor help plan your function too. Contact us today to find out how we can make your event extraordinary.
Features
- Complimentary screen
- Flipcharts (additional charge)
- Conference phone (additional charge)
- High-speed internet access
- Data projector (additional charge)
- Fireplace
- Mahogany mouldings
- Antique chandeliers
- Wingback chairs

Round Tables

Boardroom

U-Shaped
Function Room Capacities
Configuration | The Study (772′) | Drawing Room (860′) |
|---|---|---|
Reception | 112 | 128 |
Banquet | 48 | 64 |
Classroom | 18 | 38 |
Theatre | 50 | 80 |
Hollow Square | 15 | 22 |
Boardroom | 20 | 30 |
U-Shape | 15 | 30 |